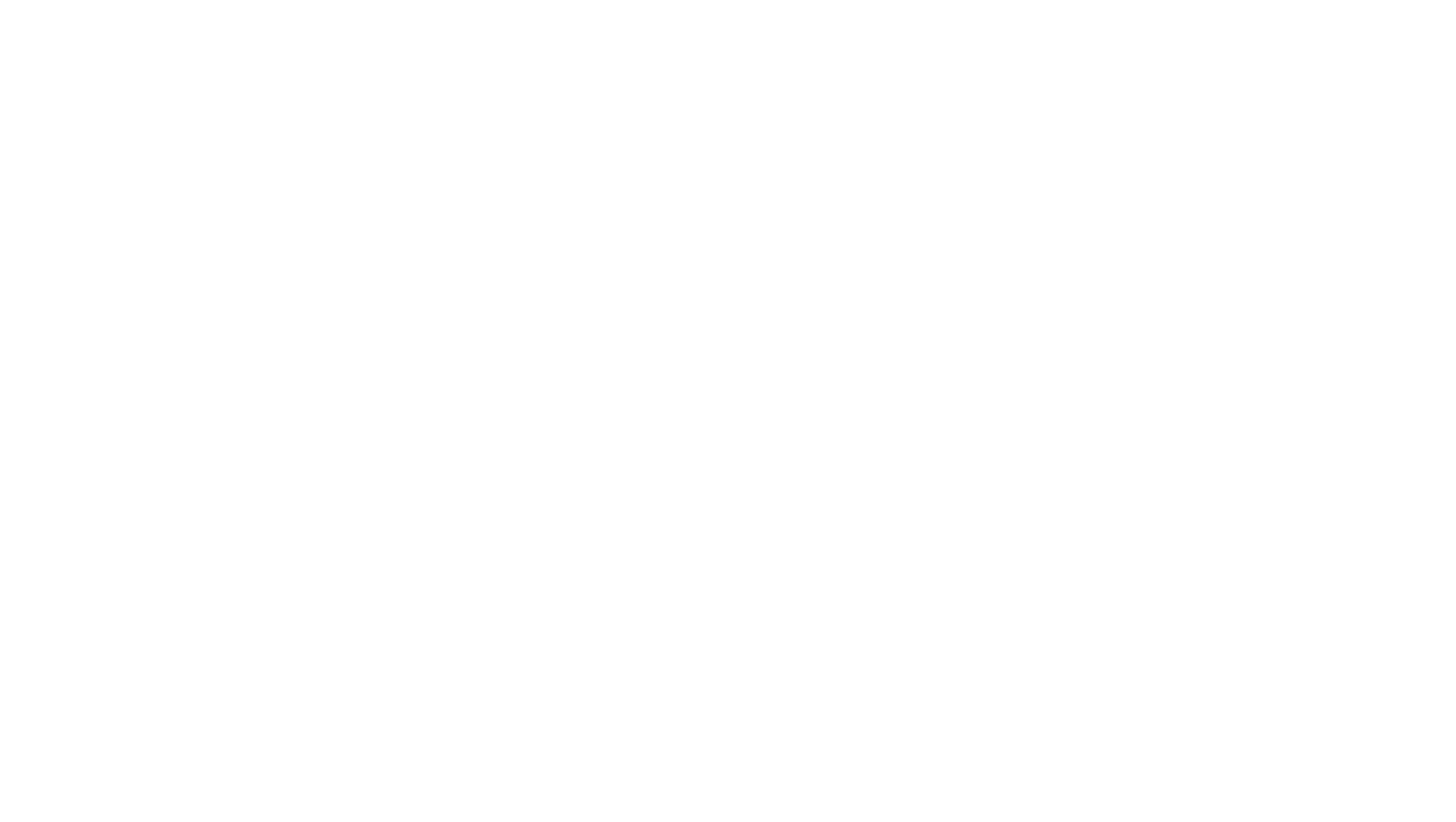THE PROCESS
Enquire
It all begins with an idea. Maybe you want to create large open glass space in you building. Or maybe you want to turn lobby into large glass sliding panels. Whatever grand design idea it is, it all starts with the initial consultation with professional building designers.
Proposal
The more information you can provided us with the more detailed a quote we can do for you. The basics we need are: site address and the sizes of the products you want installed, motorised doors or manual operation, desired colour. If you have any architects drawings produced that will help us understand your project in more detail. Above all if you are not sure about anything you can speak with one of our experts on 0151 545 0260 email [email protected]
Survey
This is probably the most important part of the project to get absolutely right. We recommend all site surveys are carried out by a qualified Corline surveyor. We would need to meet you on site and discuss, access, health and safety, Construction design management process along with door configuration, panel size, colours, finished floor levels, excess water drainage.
Installation
Most of the time installation is carried out by Corline or a Corline approved dealer. This product is very heavy to manoeuvre around site and extra care needs to be take to protect workers and to avoid any damage to the product. It’s imperative that the product is installed 100% square and adequate tolerance around the out frame is allowed for expansion. It’s also where the finishing using the latest sealant to colour match you door colour make them look as if the building was built around them.




